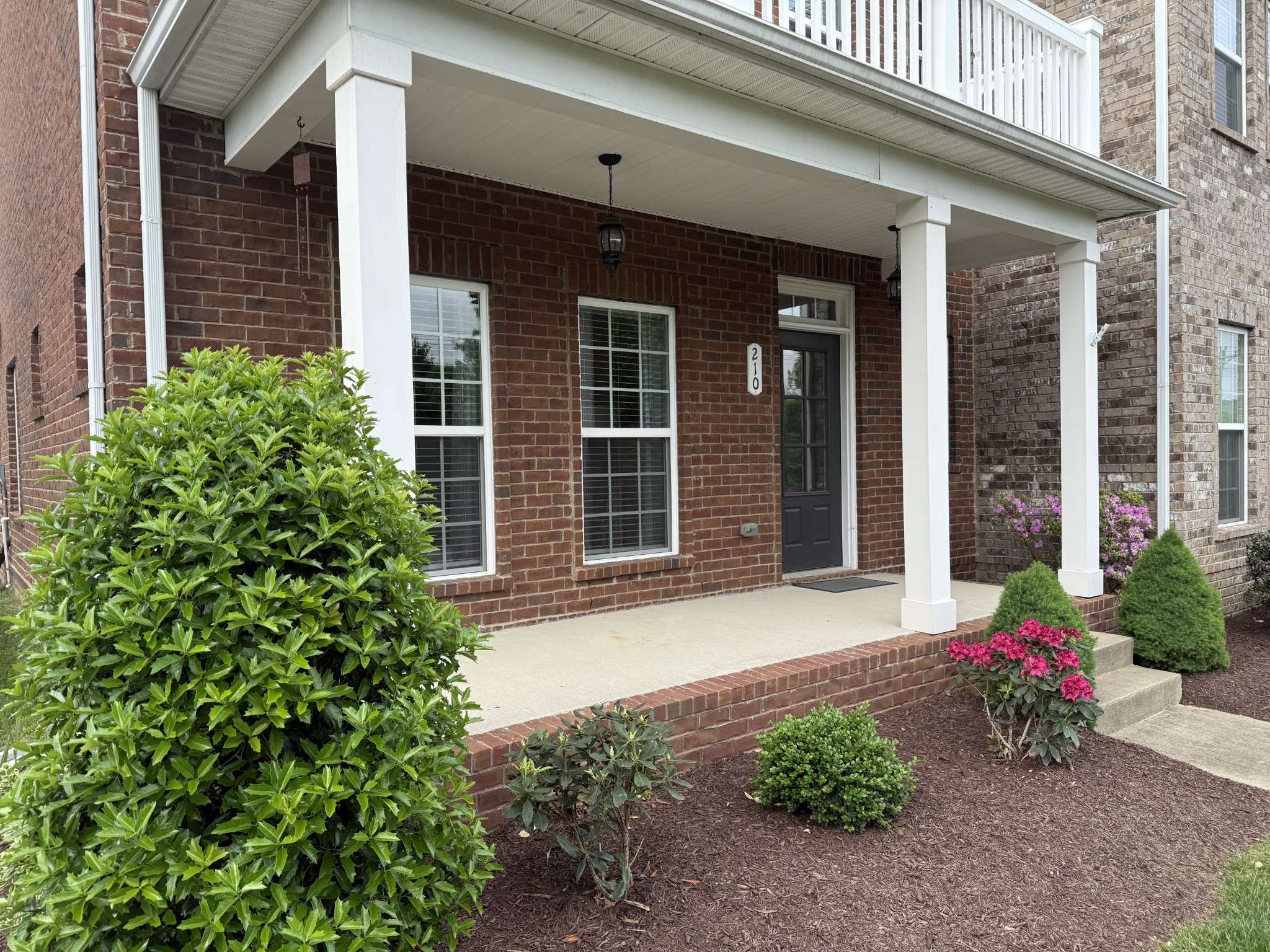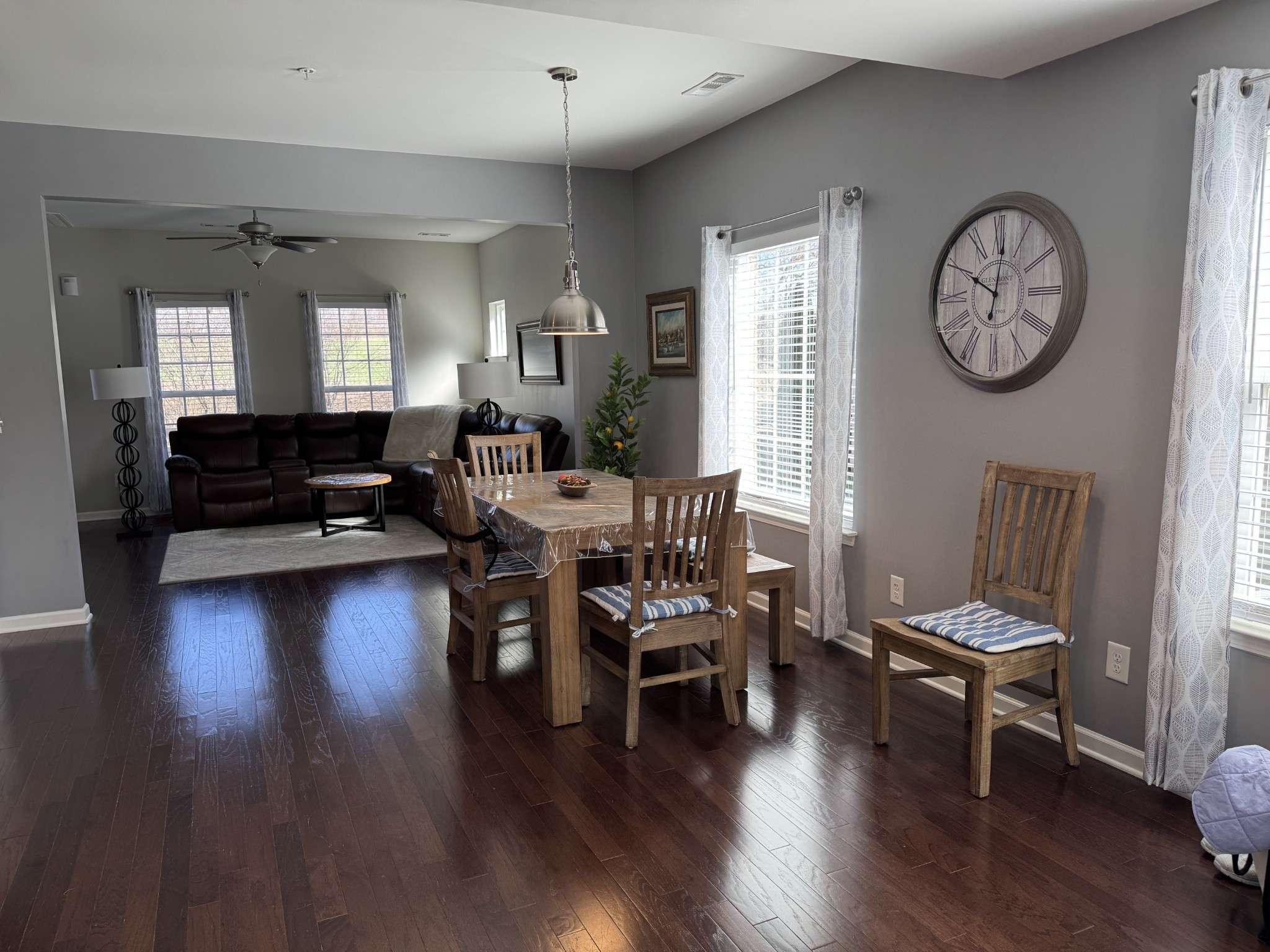$410,000
$419,900
2.4%For more information regarding the value of a property, please contact us for a free consultation.
210 Oldbury Ln Spring Hill, TN 37174
3 Beds
3 Baths
1,725 SqFt
Key Details
Sold Price $410,000
Property Type Townhouse
Sub Type Townhouse
Listing Status Sold
Purchase Type For Sale
Square Footage 1,725 sqft
Price per Sqft $237
Subdivision Shirebrook Ph1
MLS Listing ID 2890870
Sold Date 07/14/25
Bedrooms 3
Full Baths 2
Half Baths 1
HOA Fees $207/mo
HOA Y/N Yes
Year Built 2017
Annual Tax Amount $1,920
Lot Size 3,920 Sqft
Acres 0.09
Lot Dimensions 29 X 134
Property Sub-Type Townhouse
Property Description
Seller will contribute to buyer closing costs, including mortgage discount points. Spacious end-unit townhouse located on the Williamson County side of Spring Hill, conveniently situated near retail, restaurants, and other amenities. This attractive property features well-maintained landscaping and sidewalks, a front patio, and a back patio complete with an outdoor fireplace—perfect for entertaining. An additional parking space is available beside the two-car garage. Recent updates include new carpeting, a renovated tub and shower, and upgraded countertops and sinks on the upper level. Master bedroom is downstairs! All furniture, washer/dryer, refrigerator, appliances, and BBQ are negotiable. Within walking distance to Longview Recreation Center which offers pool, weight room, tennis courts, racket ball, etc. Zoned for Williamson County Schools!
Location
State TN
County Williamson County
Rooms
Main Level Bedrooms 1
Interior
Interior Features Ceiling Fan(s), Pantry, Primary Bedroom Main Floor
Heating Central, Electric
Cooling Ceiling Fan(s), Central Air, Electric
Flooring Carpet, Wood
Fireplace N
Appliance Oven, Electric Range, Dishwasher, Refrigerator
Exterior
Garage Spaces 2.0
Utilities Available Electricity Available, Water Available
Amenities Available Sidewalks
View Y/N false
Roof Type Shingle
Private Pool false
Building
Lot Description Level, Private
Story 2
Sewer Public Sewer
Water Public
Structure Type Brick,Wood Siding
New Construction false
Schools
Elementary Schools Longview Elementary School
Middle Schools Heritage Middle School
High Schools Independence High School
Others
HOA Fee Include Exterior Maintenance,Maintenance Grounds
Senior Community false
Special Listing Condition Standard
Read Less
Want to know what your home might be worth? Contact us for a FREE valuation!

Our team is ready to help you sell your home for the highest possible price ASAP

© 2025 Listings courtesy of RealTrac as distributed by MLS GRID. All Rights Reserved.





