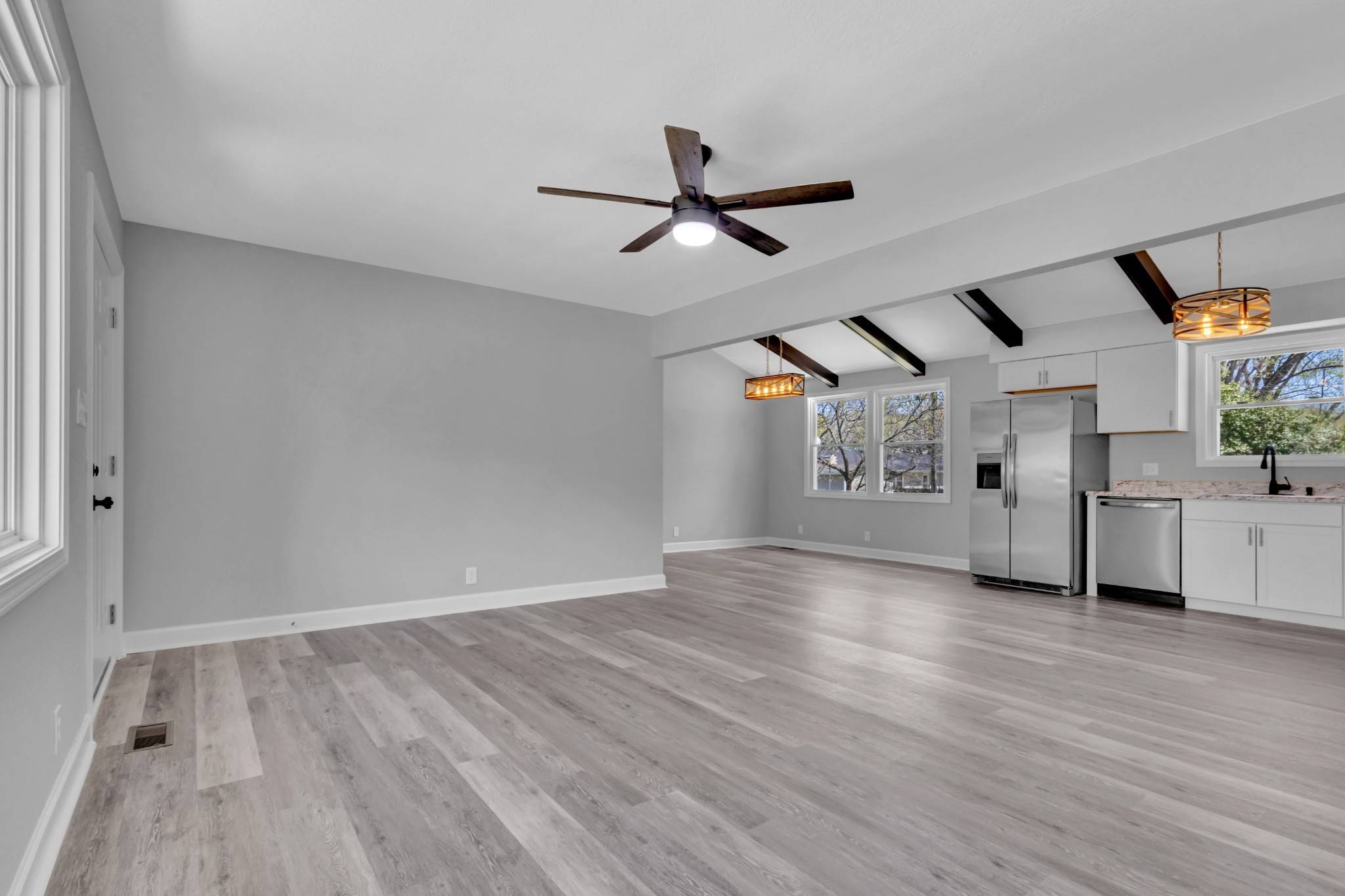$285,000
$293,000
2.7%For more information regarding the value of a property, please contact us for a free consultation.
1873 Patricia Dr Clarksville, TN 37040
3 Beds
2 Baths
1,575 SqFt
Key Details
Sold Price $285,000
Property Type Single Family Home
Sub Type Single Family Residence
Listing Status Sold
Purchase Type For Sale
Square Footage 1,575 sqft
Price per Sqft $180
Subdivision Endsville
MLS Listing ID 2891694
Sold Date 07/07/25
Bedrooms 3
Full Baths 2
HOA Y/N No
Year Built 1970
Annual Tax Amount $1,234
Lot Size 0.380 Acres
Acres 0.38
Property Sub-Type Single Family Residence
Property Description
Totally Renovated All-Brick Ranch in the Heart of St. Bethlehem! This stunning 3-bedroom, 2-bath home has been completely transformed from top to bottom! Featuring a brand NEW roof, windows, flooring, lighting, and plumbing, every inch has been updated for modern comfort and style. A brand new full bathroom has been added to the master suite, offering the perfect retreat. Step inside to a bright, open-concept living, dining, and kitchen area, ideal for gatherings and everyday living. There's also a bonus room that makes a perfect movie room, play space, or home office—your choice! Sitting on an oversized lot, this property offers incredible outdoor potential for gardening, expansion, or your dream backyard setup. Don't miss your chance to own this move-in-ready gem in one of St. Bethlehem's most desirable locations!
Location
State TN
County Montgomery County
Rooms
Main Level Bedrooms 3
Interior
Interior Features Ceiling Fan(s), Open Floorplan
Heating Central, Electric
Cooling Central Air, Electric
Flooring Carpet, Laminate, Tile
Fireplace N
Appliance Electric Oven, Electric Range, Dishwasher, Microwave, Refrigerator
Exterior
Utilities Available Electricity Available, Water Available
View Y/N false
Roof Type Shingle
Private Pool false
Building
Story 1
Sewer Public Sewer
Water Public
Structure Type Brick
New Construction false
Schools
Elementary Schools Byrns Darden Elementary
Middle Schools Kenwood Middle School
High Schools Kenwood High School
Others
Senior Community false
Special Listing Condition Standard
Read Less
Want to know what your home might be worth? Contact us for a FREE valuation!

Our team is ready to help you sell your home for the highest possible price ASAP

© 2025 Listings courtesy of RealTrac as distributed by MLS GRID. All Rights Reserved.





