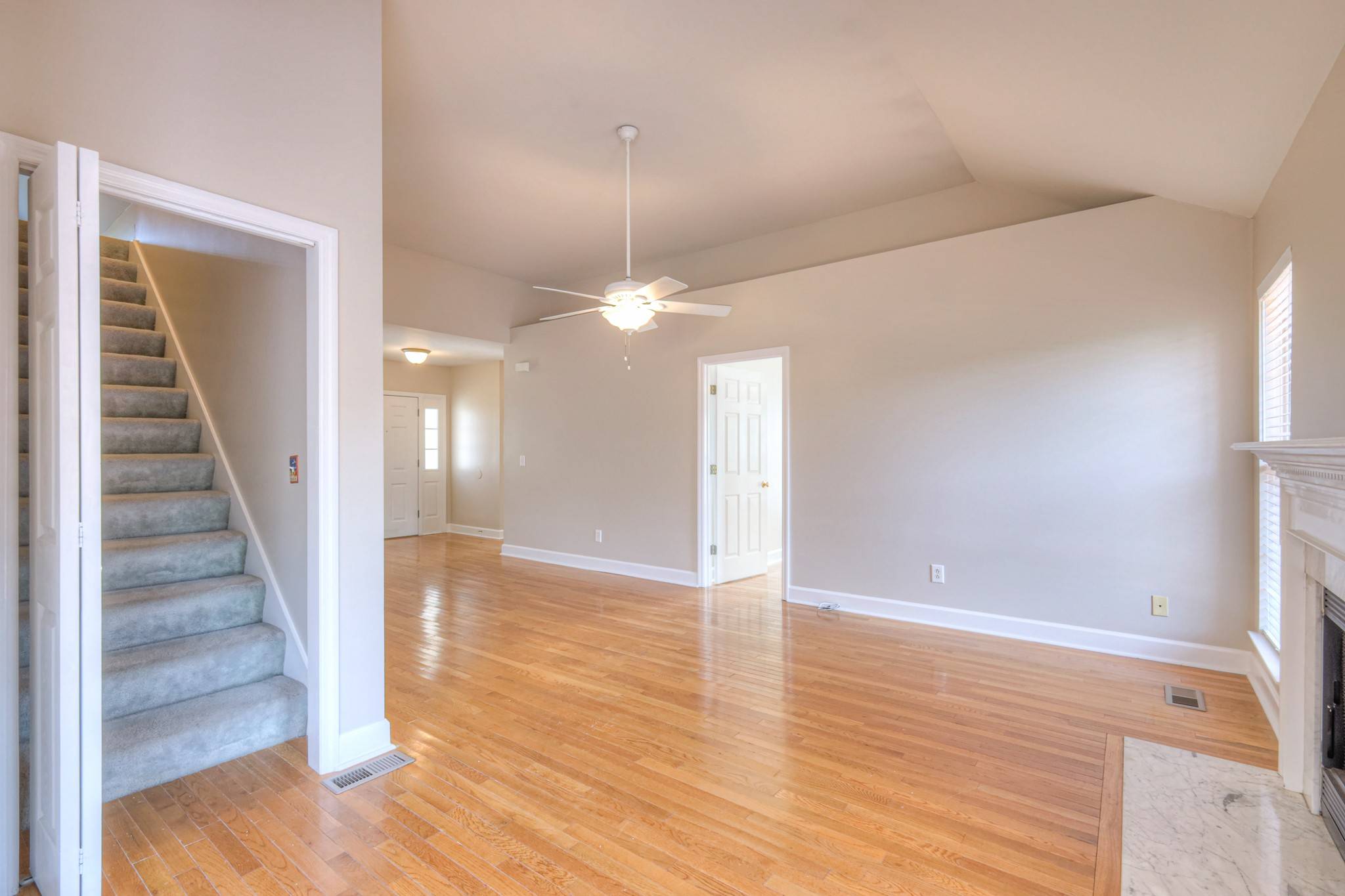$536,000
$525,000
2.1%For more information regarding the value of a property, please contact us for a free consultation.
1030 Meandering Way Franklin, TN 37067
3 Beds
2 Baths
1,416 SqFt
Key Details
Sold Price $536,000
Property Type Single Family Home
Sub Type Single Family Residence
Listing Status Sold
Purchase Type For Sale
Square Footage 1,416 sqft
Price per Sqft $378
Subdivision Falcon Creek Sec 2
MLS Listing ID 2900244
Sold Date 07/02/25
Bedrooms 3
Full Baths 2
HOA Fees $44/mo
HOA Y/N Yes
Year Built 1996
Annual Tax Amount $1,751
Lot Size 5,662 Sqft
Acres 0.13
Lot Dimensions 53 X 110
Property Sub-Type Single Family Residence
Property Description
Multiple Offers. All offers are due by 11:59AM on June 6, 2025. Please make the expiration 6PM on 6/6/25. Conveniently located near I-65, shopping, and dining, this inviting home is freshly painted and move-in ready. The cozy living room features a gas fireplace, creating a warm and welcoming atmosphere. Step outside to a large deck—ideal for entertaining or enjoying peaceful Tennessee evenings. The eat-in kitchen includes a pantry for added storage and functionality. The primary suite offers a tray ceiling, walk-in closet, and a comfortable en-suite bathroom. A bonus room provides flexible living space, and attic storage adds extra convenience. Community perks include a saltwater pool and plenty of green space to relax and unwind. Don't miss this well-located home with thoughtful features throughout!
Location
State TN
County Williamson County
Rooms
Main Level Bedrooms 3
Interior
Interior Features Ceiling Fan(s), Entrance Foyer, High Ceilings, Pantry, Walk-In Closet(s), Primary Bedroom Main Floor
Heating Central, Natural Gas
Cooling Ceiling Fan(s), Central Air, Electric
Flooring Carpet, Wood
Fireplaces Number 1
Fireplace Y
Appliance Built-In Electric Oven, Built-In Electric Range, Dishwasher, Disposal, Microwave, Refrigerator
Exterior
Garage Spaces 2.0
Utilities Available Electricity Available, Water Available
Amenities Available Pool, Sidewalks
View Y/N false
Private Pool false
Building
Story 2
Sewer Public Sewer
Water Public
Structure Type Brick,Vinyl Siding
New Construction false
Schools
Elementary Schools Trinity Elementary
Middle Schools Fred J Page Middle School
High Schools Fred J Page High School
Others
Senior Community false
Special Listing Condition Standard
Read Less
Want to know what your home might be worth? Contact us for a FREE valuation!

Our team is ready to help you sell your home for the highest possible price ASAP

© 2025 Listings courtesy of RealTrac as distributed by MLS GRID. All Rights Reserved.





