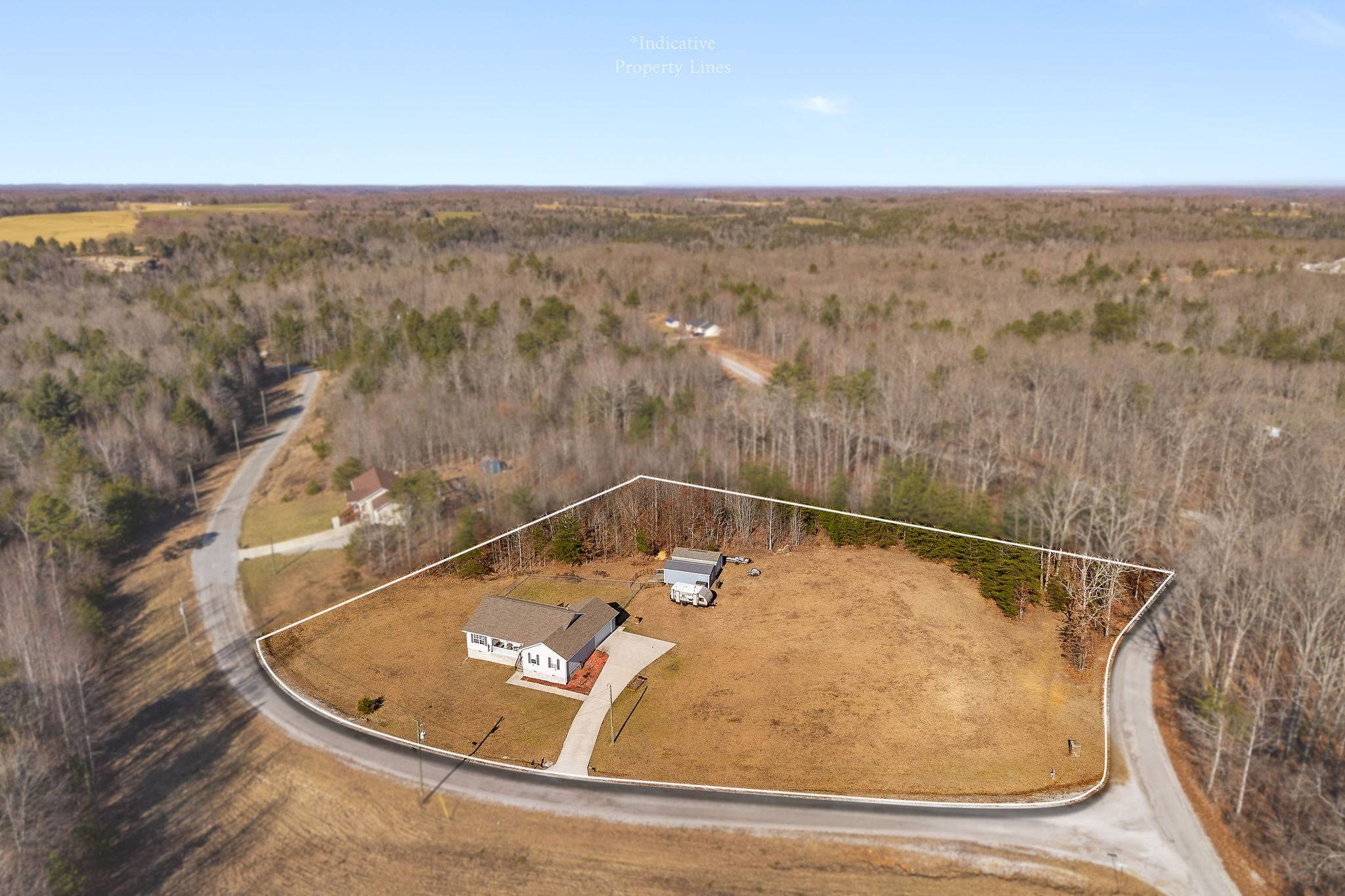$280,000
$280,000
For more information regarding the value of a property, please contact us for a free consultation.
710 Rosenburg Rdg Jamestown, TN 38556
3 Beds
2 Baths
1,470 SqFt
Key Details
Sold Price $280,000
Property Type Single Family Home
Sub Type Single Family Residence
Listing Status Sold
Purchase Type For Sale
Square Footage 1,470 sqft
Price per Sqft $190
Subdivision Stone Cliff Acres Ph Ii
MLS Listing ID 2789289
Sold Date 04/22/25
Bedrooms 3
Full Baths 2
HOA Y/N No
Year Built 2019
Annual Tax Amount $806
Lot Size 1.470 Acres
Acres 1.47
Property Sub-Type Single Family Residence
Property Description
This home is your welcome mat to the TN country living you've been dreaming of! On this 1.5 acre lot you'll find this home built in 2019 that offers a split bedroom floorpan, large laundry, custom cabinetry, large kitchen with open concept to living areas. Primary ensuite offers 2 walk in closets! The current owner has added custom electric fireplace, electric wiring AND heating and cooling unit to the grey detached storage building and the attached garage!!! Large subdivision lot has a fenced in area behind the house and offers plenty of room for outdoor play and gardening. Brown outbuilding will not remain with property. All ring devices (doorbell, camera/floodlights) will not remain but will be replaced with regular fixtures by seller. Buyer to verify all information.
Location
State TN
County Fentress County
Rooms
Main Level Bedrooms 3
Interior
Interior Features Primary Bedroom Main Floor
Heating Central
Cooling Central Air
Flooring Laminate, Tile
Fireplaces Number 1
Fireplace Y
Appliance Electric Oven, Dishwasher, Microwave, Refrigerator, Stainless Steel Appliance(s)
Exterior
Exterior Feature Storage Building
Garage Spaces 2.0
Utilities Available Water Available
View Y/N false
Private Pool false
Building
Story 1
Sewer Septic Tank
Water Private
Structure Type Vinyl Siding
New Construction false
Schools
Elementary Schools South Fentress Elementary School
Middle Schools South Fentress Elementary School
High Schools Clarkrange High School
Others
Senior Community false
Read Less
Want to know what your home might be worth? Contact us for a FREE valuation!

Our team is ready to help you sell your home for the highest possible price ASAP

© 2025 Listings courtesy of RealTrac as distributed by MLS GRID. All Rights Reserved.





