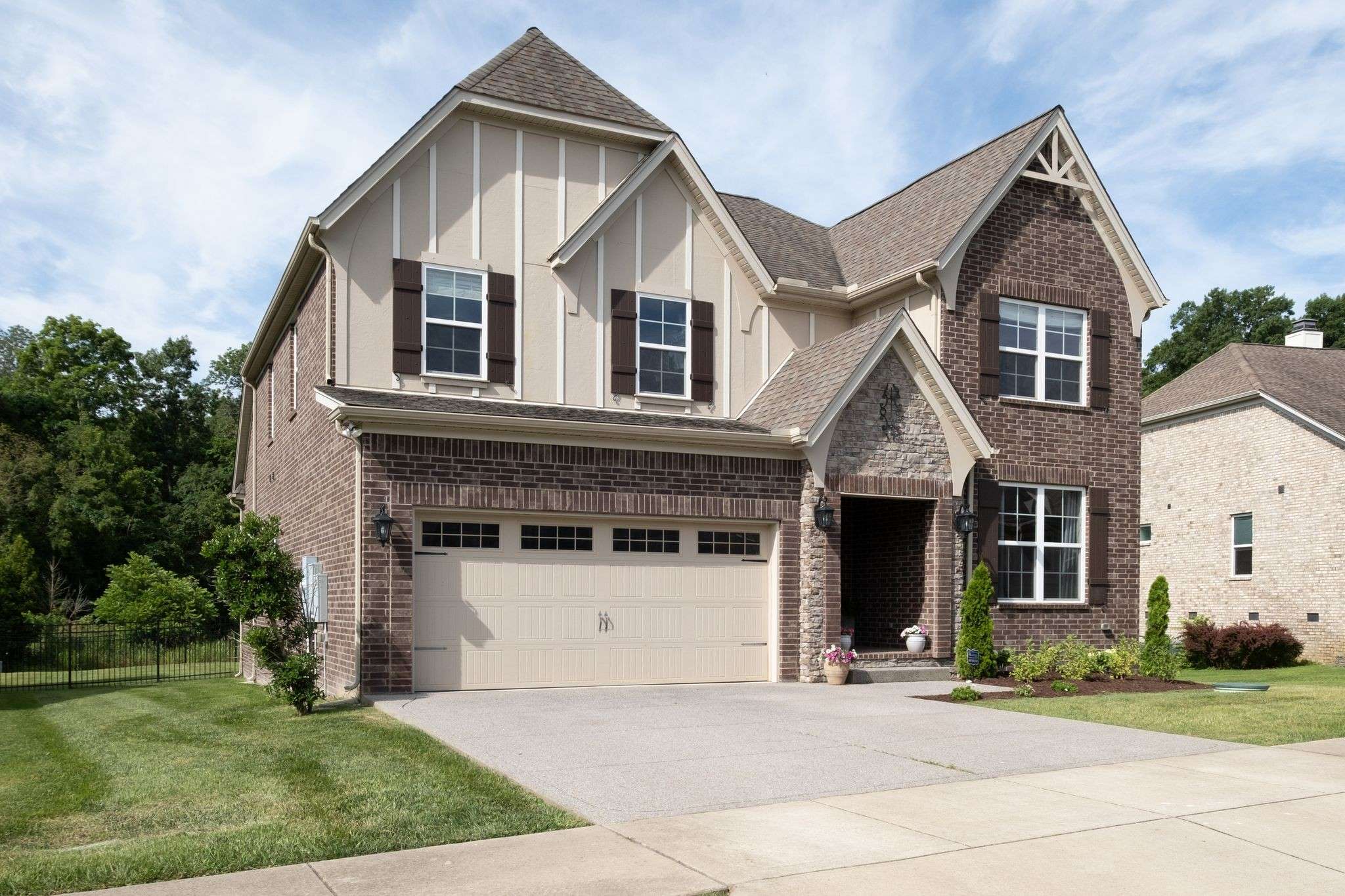$565,000
$579,500
2.5%For more information regarding the value of a property, please contact us for a free consultation.
2217 Arbor Pointe Way Hermitage, TN 37076
4 Beds
3 Baths
2,582 SqFt
Key Details
Sold Price $565,000
Property Type Single Family Home
Sub Type Single Family Residence
Listing Status Sold
Purchase Type For Sale
Square Footage 2,582 sqft
Price per Sqft $218
Subdivision Arbor Crest
MLS Listing ID 2757078
Sold Date 03/31/25
Bedrooms 4
Full Baths 2
Half Baths 1
HOA Fees $35/mo
HOA Y/N Yes
Year Built 2016
Annual Tax Amount $2,969
Lot Size 0.290 Acres
Acres 0.29
Lot Dimensions 75 X 148
Property Sub-Type Single Family Residence
Property Description
Welcome to 2217 Arbor Pointe Way, a lovely and quiet neighborhood just minutes from Mt. Juliet and Percy Priest Lake. This beautiful home boasts 2,582 square feet of living space, featuring 4 bedrooms and 3.5 bathrooms. It is situated on a .28-acre lot and offers a fully fenced-in backyard, perfect for privacy and outdoor activities. With its oversized island, the kitchen is open to the living room, creating a spacious and inviting gathering atmosphere. The primary suite is conveniently located on the main floor. Additional features include a 2-car garage and neighborhood walking trails. Plus, enjoy the convenience of being within walking distance of the lake! This home is perfect for those seeking comfort, convenience, and a vibrant community.
Location
State TN
County Davidson County
Rooms
Main Level Bedrooms 1
Interior
Interior Features Primary Bedroom Main Floor
Heating Central, Electric
Cooling Central Air, Electric
Flooring Carpet, Wood, Tile
Fireplaces Number 1
Fireplace Y
Appliance Double Oven, Electric Oven, Cooktop
Exterior
Garage Spaces 2.0
Utilities Available Electricity Available, Water Available
View Y/N false
Private Pool false
Building
Story 2
Sewer STEP System
Water Private
Structure Type Brick
New Construction false
Schools
Elementary Schools Mt. View Elementary
Middle Schools John F. Kennedy Middle
High Schools Antioch High School
Others
HOA Fee Include Maintenance Grounds
Senior Community false
Read Less
Want to know what your home might be worth? Contact us for a FREE valuation!

Our team is ready to help you sell your home for the highest possible price ASAP

© 2025 Listings courtesy of RealTrac as distributed by MLS GRID. All Rights Reserved.





