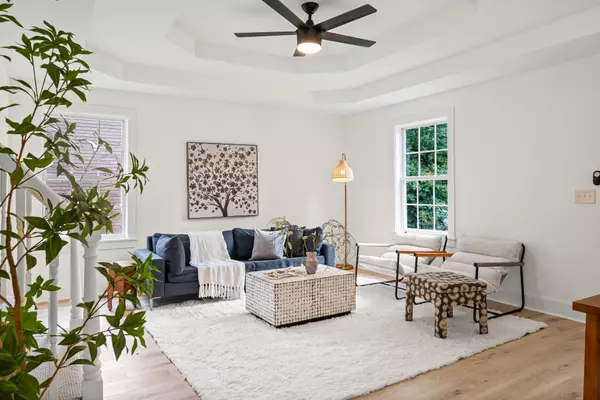1815 3rd Ave #N Nashville, TN 37208
3 Beds
2 Baths
1,222 SqFt
UPDATED:
Key Details
Property Type Single Family Home
Sub Type Single Family Residence
Listing Status Active
Purchase Type For Sale
Square Footage 1,222 sqft
Price per Sqft $572
Subdivision Williams/Mcgavock
MLS Listing ID 2957487
Bedrooms 3
Full Baths 2
HOA Y/N No
Year Built 2001
Annual Tax Amount $4,170
Lot Size 8,276 Sqft
Acres 0.19
Lot Dimensions 50 X 165
Property Sub-Type Single Family Residence
Property Description
Inside, everything is brand new—from the roof and HVAC to the flooring, fixtures, and finishes. The kitchen has been completely reimagined with modern touches and thoughtful design, while both bathrooms shine with fresh tile, sleek details, and clean, contemporary vibes. The main-level primary suite offers a private retreat, complete with an en suite bathroom and walk-in closet.
Upstairs, a finished loft gives you flexible space for a movie room, reading nook, or home office. Out back, the fully fenced-in backyard with a privacy fence offers a rare sense of seclusion in the city—featuring a flat yard, a deck, and a covered entertainment area perfect for hosting friends or unwinding after a long day. You'll also find two storage spaces in the large shed, ideal for holding your bikes when you are not riding on the Cumberland Greenway which is only steps away from the front door.
And for those with an eye toward investment, the R6-A zoning allows for the potential to build an additional unit on the property.
Whether you're looking for your forever home or a smart move in a prime location, this one is ready to welcome you in.
Open house Sunday June 27th from 12-3pm.
Location
State TN
County Davidson County
Rooms
Main Level Bedrooms 3
Interior
Interior Features Ceiling Fan(s), High Ceilings, Pantry, Walk-In Closet(s), High Speed Internet
Heating Central, Electric
Cooling Ceiling Fan(s), Central Air, Electric
Flooring Carpet, Tile, Vinyl
Fireplace N
Appliance Electric Oven, Cooktop, Dishwasher, Disposal, Microwave, Stainless Steel Appliance(s), Smart Appliance(s)
Exterior
Exterior Feature Storage
Utilities Available Electricity Available, Water Available
View Y/N false
Roof Type Shingle
Private Pool false
Building
Lot Description Level
Story 2
Sewer Public Sewer
Water Public
Structure Type Brick
New Construction false
Schools
Elementary Schools Jones Paideia Magnet
Middle Schools John Early Paideia Magnet
High Schools Pearl Cohn Magnet High School
Others
Senior Community false
Special Listing Condition Standard






