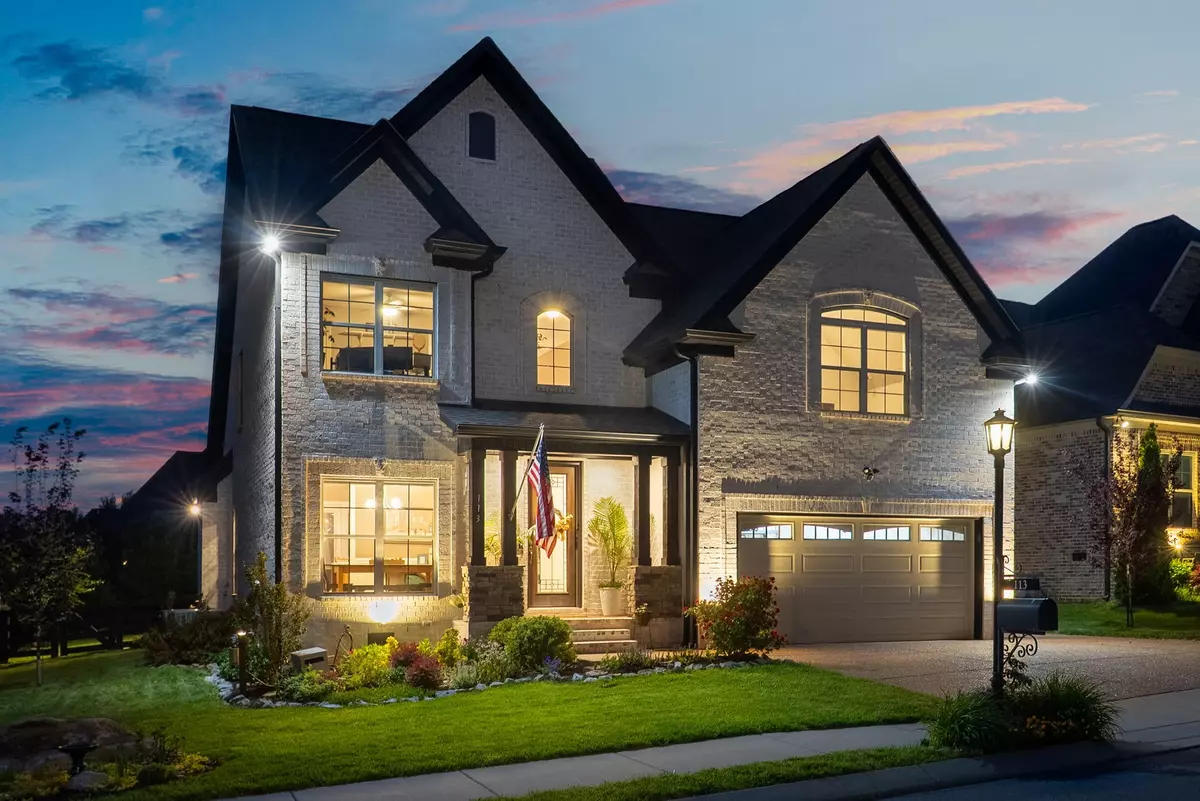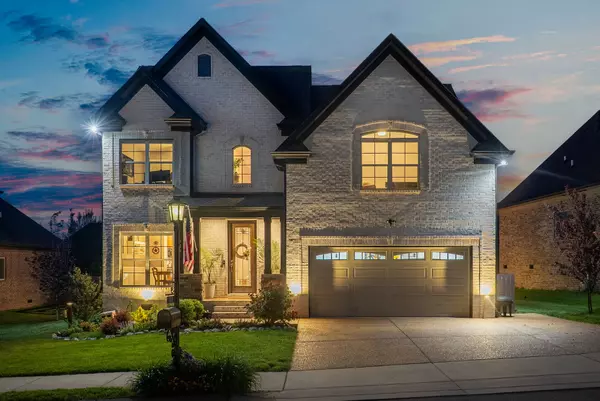GET MORE INFORMATION
$ 630,000
$ 630,000
113 Shady Hollow Dr Mount Juliet, TN 37122
4 Beds
3 Baths
2,560 SqFt
UPDATED:
Key Details
Sold Price $630,000
Property Type Single Family Home
Sub Type Single Family Residence
Listing Status Sold
Purchase Type For Sale
Square Footage 2,560 sqft
Price per Sqft $246
Subdivision Stonehollow Sub Ph 4 Sec 2
MLS Listing ID 2824455
Sold Date 06/17/25
Bedrooms 4
Full Baths 2
Half Baths 1
HOA Fees $46/mo
HOA Y/N Yes
Year Built 2019
Annual Tax Amount $2,346
Lot Size 8,276 Sqft
Acres 0.19
Lot Dimensions 81.51 X 120.69 IRR
Property Sub-Type Single Family Residence
Property Description
Location
State TN
County Wilson County
Rooms
Main Level Bedrooms 1
Interior
Interior Features Ceiling Fan(s), Entrance Foyer, Extra Closets, Open Floorplan, Pantry, Walk-In Closet(s), Primary Bedroom Main Floor
Heating Electric
Cooling Electric
Flooring Carpet, Wood, Tile
Fireplaces Number 1
Fireplace Y
Appliance Dishwasher, Disposal, Microwave, Stainless Steel Appliance(s)
Exterior
Exterior Feature Smart Irrigation
Garage Spaces 2.0
Utilities Available Water Available
Amenities Available Park, Playground, Pool, Sidewalks, Underground Utilities
View Y/N false
Roof Type Shingle
Private Pool false
Building
Lot Description Level
Story 2
Sewer Public Sewer
Water Private
Structure Type Brick
New Construction false
Schools
Elementary Schools Stoner Creek Elementary
Middle Schools West Wilson Middle School
High Schools Mt. Juliet High School
Others
HOA Fee Include Maintenance Grounds,Recreation Facilities
Senior Community false
Special Listing Condition Standard






